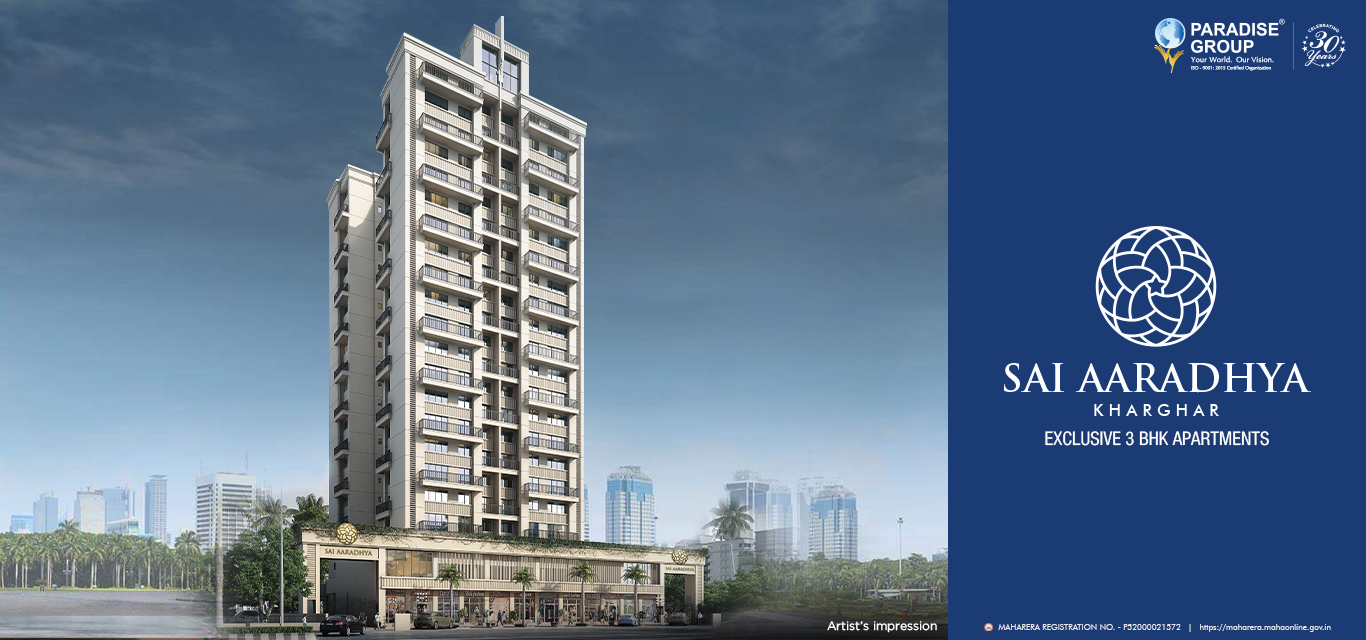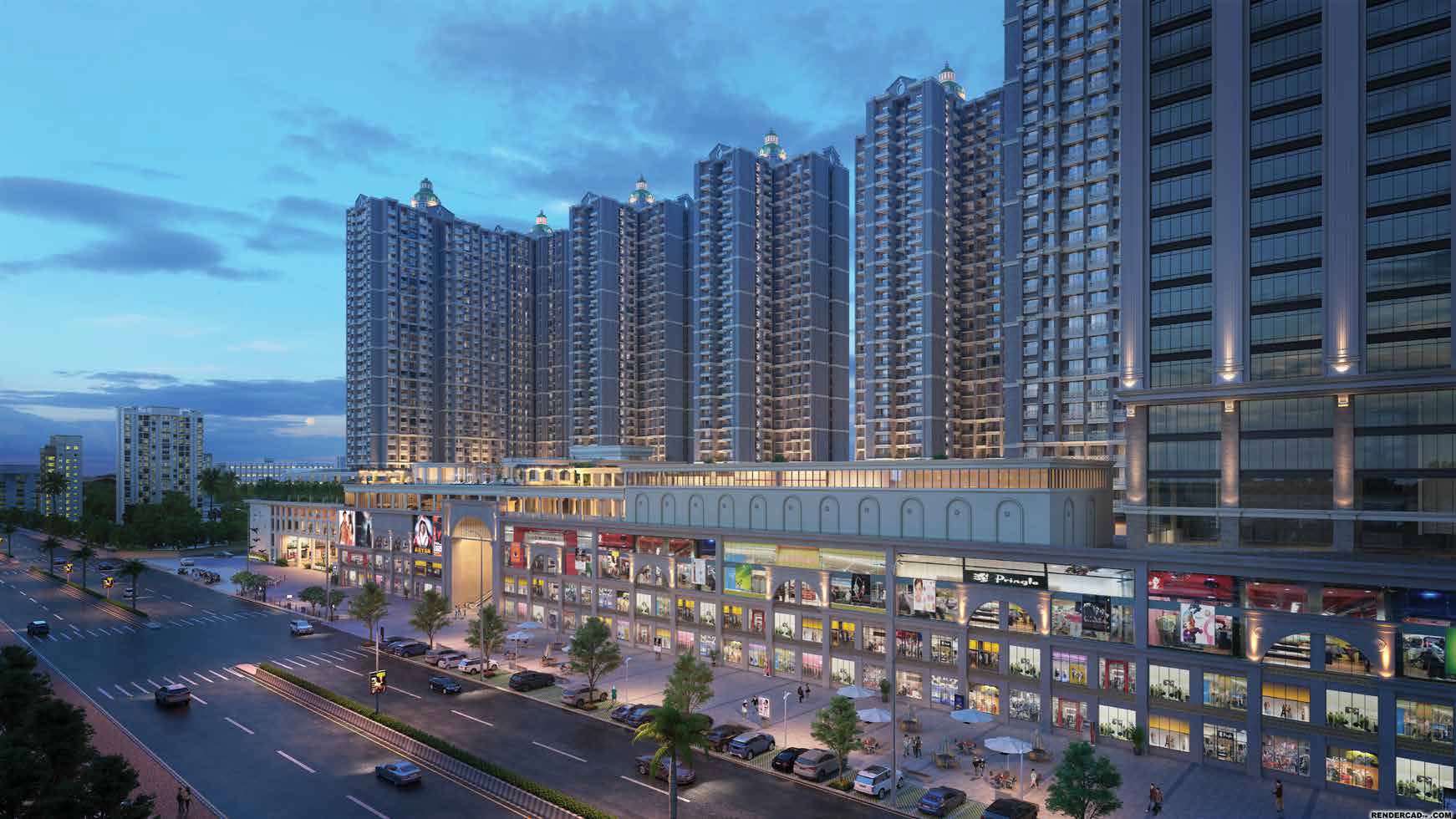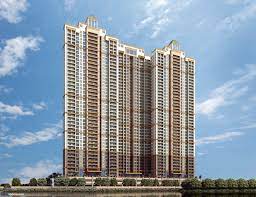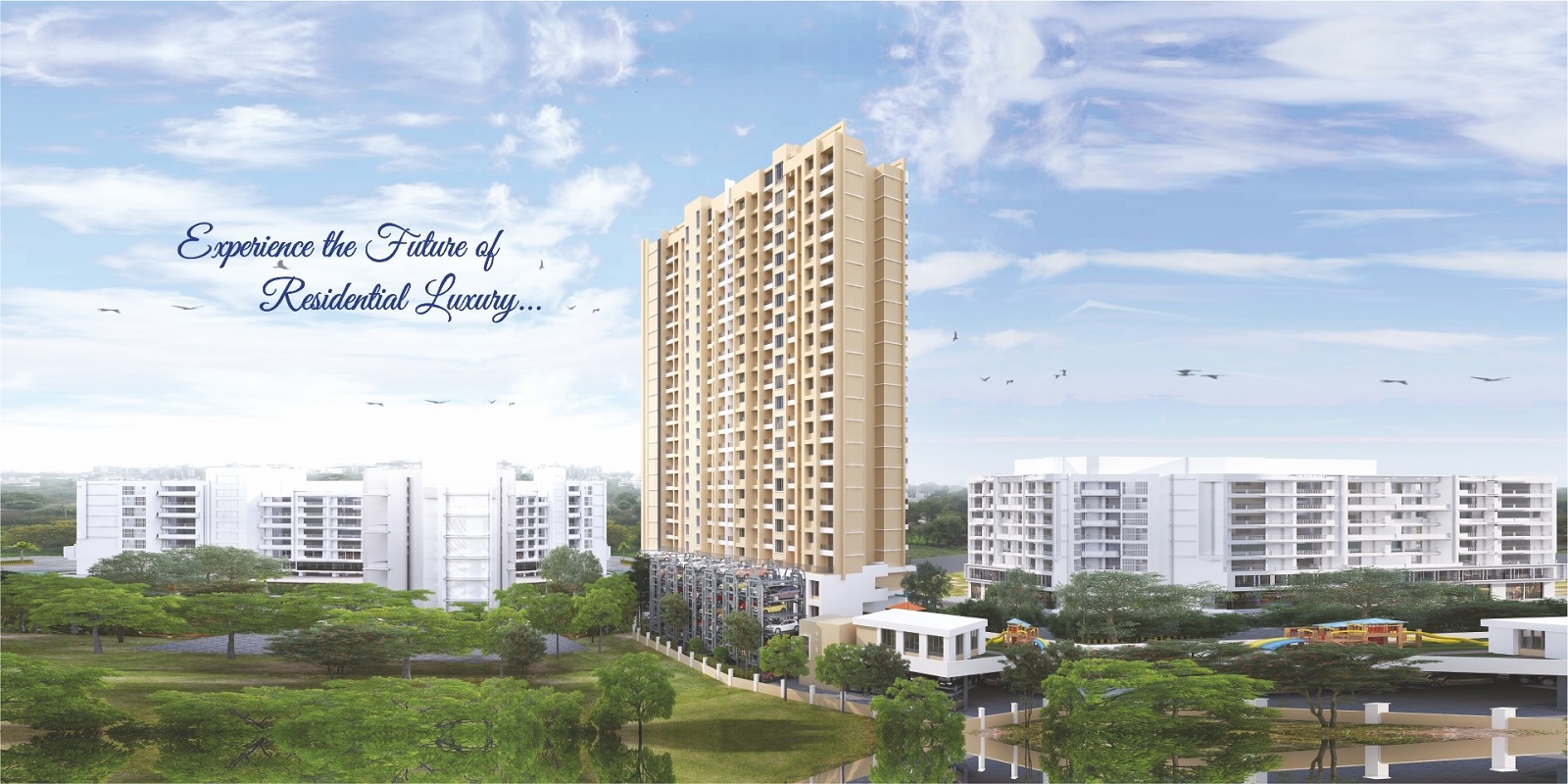
About SAI ARADHYA
Price
1.65Cr
Sq.Ft
850
Parking
Covered
Possession Year
Nov 2024
Status
Under Construction
Bedrooms
3
Bathrooms
3
Balconies
5
- G + 19 Storeyed Tower
- 25,000 sq. ft. of Clubhouse & Podium Lifestyle Amenities
- Commercials Stores on 35-meter wide road
- Super-sized 3 BHK Apartments
- Double height Designer Lobby
- Shops on Ground Floor – 35m wide Road
- Hi Speed Branded Elevator
- Ample Vehicle Parking Space
- Advanced Security & CC TV Surveillance system
- Spacious Living room
- Lavish Bedroom with Vitrified Tile Flooring
- Modern Kitchen with space for Utilities
- Bathroom with branded Sanitary Fittings
- 25,000 sq. ft. of Clubhouse & Podium Lifestyle Amenities
- Commercials Stores on 35-meter wide road
- Ample Vehicle Parking Space
- Advanced Security & CC TV Surveillance system
- Malls, multiplexes, Khargar Railway station,etc., are at a short distance
Flats
Paradise Sai Aaradhya Navi Mumbai presents an exclusive opportunity to own a stu
nning home that offers all kinds of amenities and facilities. This includes a swimming pool, high speed elevators, and easy access to gazebo. It also has a shopping centre, an exclusive offering only for Paradise Sai Aaradhya residents. Paradise Sai Aaradhya has an excellent combination of comfort and convenience to suit every requirement as well as need.
Features
Swimming Pool
Lift
Paved Compound
Maintenance Staff
Firefighting Equipment
Water Storage
Play Area
Fitness Centre / GYM
Stilt Parking Place
Location
Kharghar is one of the prime locations to buy a home in Navi Mumbai. There are 2
65 residential projects in Kharghar. Some of the important landmarks near Paradise Sai Aaradhya are Bank Of Baroda ATM, Ganesh Mandir Sector 35, Taste in bite, etc. With important facilities available in the vicinity, Kharghar surely is a suitable place to call home.






